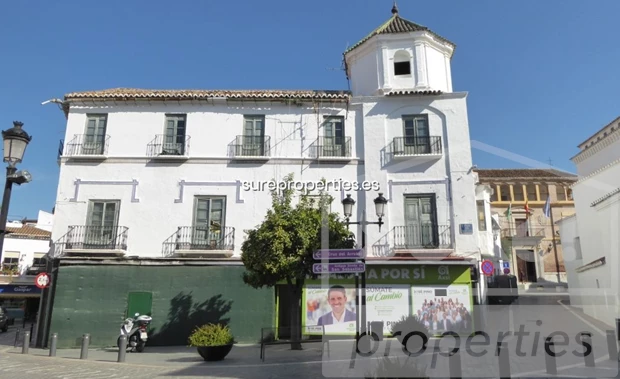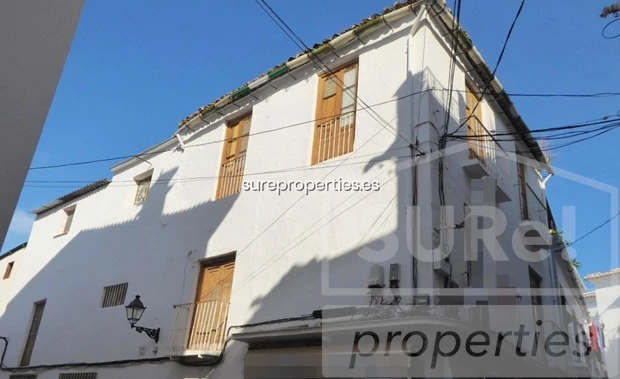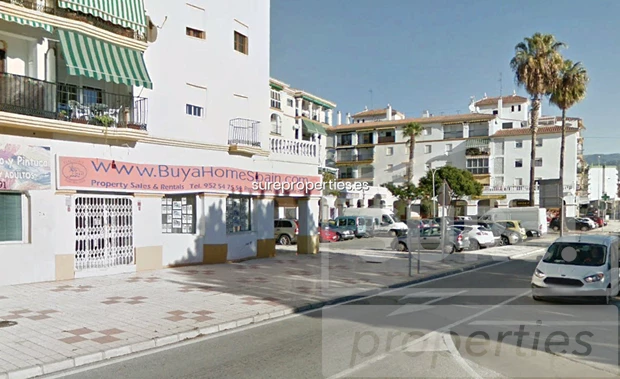Three bedroom townhouse in Baviera Golf 213 m2
Three bedrooms, two bathrooms, toilet, living-dining room, independent kitchen, patio, covered terrace, solarium, storage room and garage for two vehicles.
Located in a residential area where the Baviera golf course takes centre stage. It is a quiet area and only a few minutes drive from the coast and the marina of La Caleta.
The property has several floors with a total built area of 213 m2. On the ground floor and at street level, the space is distributed in living-dining room, kitchen, covered terrace, uncovered terrace and toilet.
The first floor is used entirely for rest with three bedrooms and two bathrooms, one of them en suite. The second and last floor, which crowns the structure, is the terrace with solarium. The storage area (storeroom) and garage can be accessed from the back of the house via a staircase that leads to the basement of the development.
All the rooms have double-glazed windows that keep the property totally isolated from the outside, and these windows are complemented with mosquito nets. The ground floor is paved with laminate flooring in all the rooms, while the first floor has porcelain tiled flooring.
From the street we access the property through a door that leads us to a patio with a rest area and half of its surface with artificial grass. An awning allows the sun, which practically and given the orientation of the property, illuminates the property permanently, to protect us from the central hours of the day.
Once we enter the property, we find a hallway with a toilet on the left and the living-dining room on the right. This area comprises a dining area and an air-conditioned lounge area. From here we can choose to leave the property through a large window that communicates with the patio described above or access a terrace that has been covered and which in itself constitutes another room with a large window that allows light to enter permanently. The independent kitchen is the last room on this floor, fully equipped and with access to the uncovered terrace.
Through this open terrace and down some stairs we reach another terrace which serves as a relief. From this point we have views of the golf course and the possibility of opening an access to a large area where we can stroll and enjoy a leisure space. Another flight of stairs leads to the storage room of almost 12 m2 and to the garage.
From the hallway we access the first floor via stairs, we find the three bedrooms with fitted wardrobes and two complete bathrooms, one of them en suite. The master bedroom has air conditioning. Each bedroom has a small terrace for private use.
This is a property with a great potential as a permanent residence or as a second home, its location allows quick access to the motorway (Malaga-Almeria) and to the coast and beach areas.
In accordance with Decree 218/2005, of 11 October, which approves the Regulations on consumer information in the sale and purchase of homes in Andalusia, the customer is informed that the notary, registry and registration fees (ITP or VAT + AJD) and other costs inherent to the sale and purchase are not included in the price. The consumer is entitled to receive a copy of the abbreviated information document corresponding to the property.
The price includes the costs of handling the property.
Located in a residential area where the Baviera golf course takes centre stage. It is a quiet area and only a few minutes drive from the coast and the marina of La Caleta.
The property has several floors with a total built area of 213 m2. On the ground floor and at street level, the space is distributed in living-dining room, kitchen, covered terrace, uncovered terrace and toilet.
The first floor is used entirely for rest with three bedrooms and two bathrooms, one of them en suite. The second and last floor, which crowns the structure, is the terrace with solarium. The storage area (storeroom) and garage can be accessed from the back of the house via a staircase that leads to the basement of the development.
All the rooms have double-glazed windows that keep the property totally isolated from the outside, and these windows are complemented with mosquito nets. The ground floor is paved with laminate flooring in all the rooms, while the first floor has porcelain tiled flooring.
From the street we access the property through a door that leads us to a patio with a rest area and half of its surface with artificial grass. An awning allows the sun, which practically and given the orientation of the property, illuminates the property permanently, to protect us from the central hours of the day.
Once we enter the property, we find a hallway with a toilet on the left and the living-dining room on the right. This area comprises a dining area and an air-conditioned lounge area. From here we can choose to leave the property through a large window that communicates with the patio described above or access a terrace that has been covered and which in itself constitutes another room with a large window that allows light to enter permanently. The independent kitchen is the last room on this floor, fully equipped and with access to the uncovered terrace.
Through this open terrace and down some stairs we reach another terrace which serves as a relief. From this point we have views of the golf course and the possibility of opening an access to a large area where we can stroll and enjoy a leisure space. Another flight of stairs leads to the storage room of almost 12 m2 and to the garage.
From the hallway we access the first floor via stairs, we find the three bedrooms with fitted wardrobes and two complete bathrooms, one of them en suite. The master bedroom has air conditioning. Each bedroom has a small terrace for private use.
This is a property with a great potential as a permanent residence or as a second home, its location allows quick access to the motorway (Malaga-Almeria) and to the coast and beach areas.
In accordance with Decree 218/2005, of 11 October, which approves the Regulations on consumer information in the sale and purchase of homes in Andalusia, the customer is informed that the notary, registry and registration fees (ITP or VAT + AJD) and other costs inherent to the sale and purchase are not included in the price. The consumer is entitled to receive a copy of the abbreviated information document corresponding to the property.
The price includes the costs of handling the property.
Property Features
- Washing machine
- Dishwashing machine
- Air conditioning
- Fitted wardrobes
- Equipped kitchen
- Walk-in wardrobe
- Alarm pre installation
- Pool
- Proximity: Mountain, Beach, Golf course, Restaurants, Open field, Hospital, Pharmacy, Schools
- Garden
- Terrace
- Garage
- Built year: 2004
- Floors: 4
- Basement
- Storage / utility room
- Views: Countryside views, Golf views, Mountain views, Garden view
- Security alarm
- Double glazing
- Electric garage gate
- Main drainage
- Quiet Location
- Barbecue
- Security door
- Uninterrupted views
- Energetic certification: D
- Solar orientation: South
- Mains water
- Balcony (m2): 30





